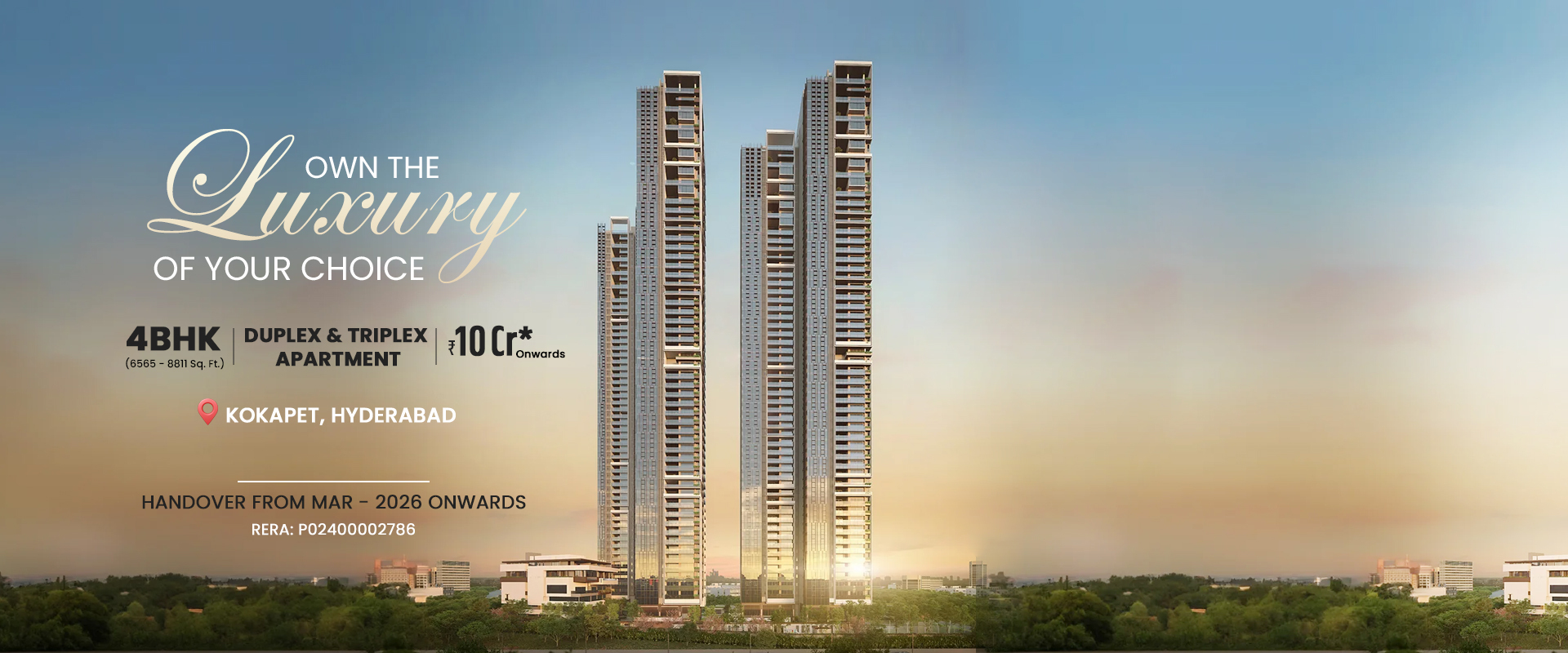
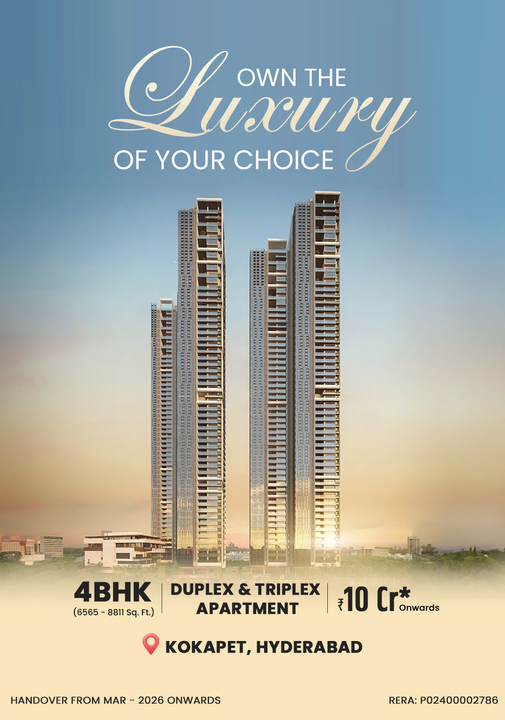
.png)
SAS Crown is the brand new High-rise uber-luxury residential Apartment project launched in Kokapet, Outer Ring Road, Hyderabad. The uber-luxury residential enclave, Crown will boast the reputation of being “The Tallest Residential skyscraper in South India” and features the very best in SAS Infra’s ultra-luxury living segment. The project offers spacious, lavish, and king-sized 4 BHK Apartments with uber-luxurious features.
Beautiful landscapes, unobstructed views & conveniences all around SAS Crown with Osman Sagar very close by make it more special & Elite. The builder is guaranteed to bring a quality living experience to the community of Golden Mile Road, Kokapet, Outer Ring Road, West Hyderabad with brilliant architecture, and an equivalent lifestyle which includes a private life lobby, exclusive decks, home office for every home, and much more in SAS Crown.
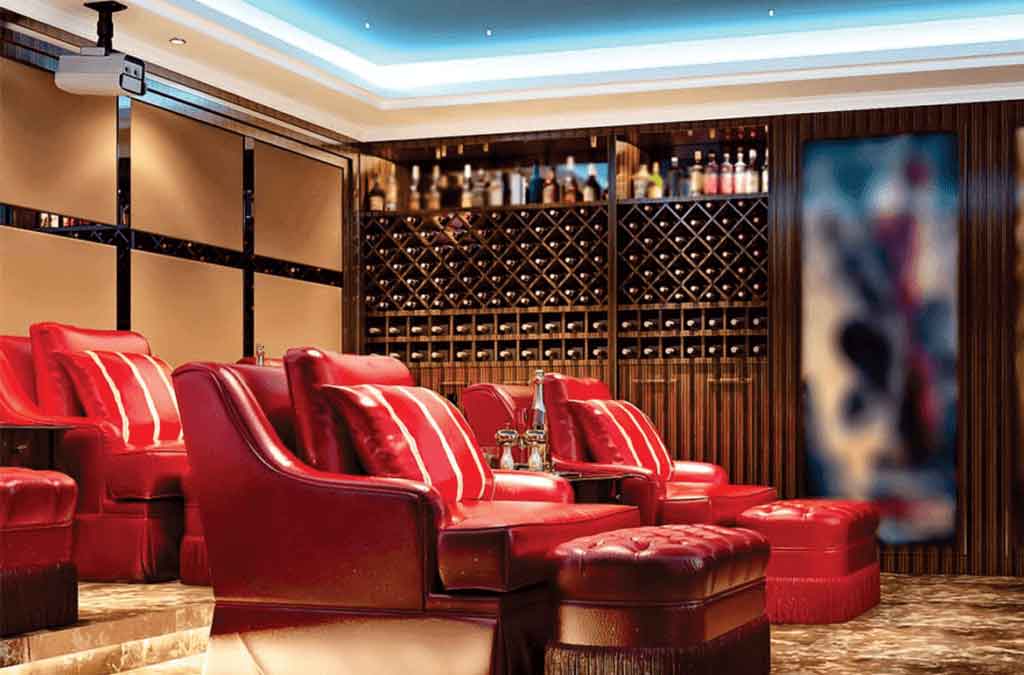
Home Theater
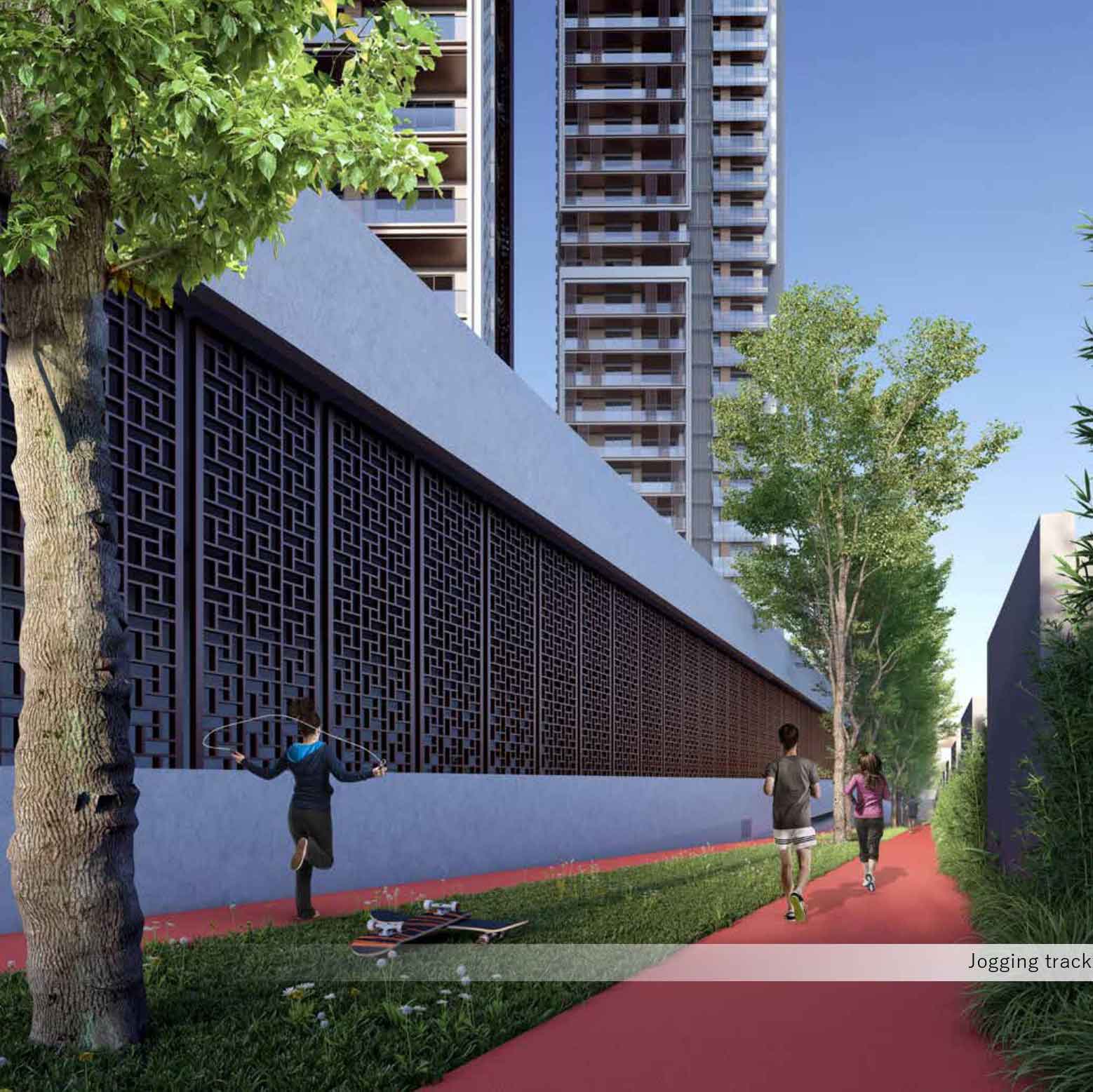
Jogging Track
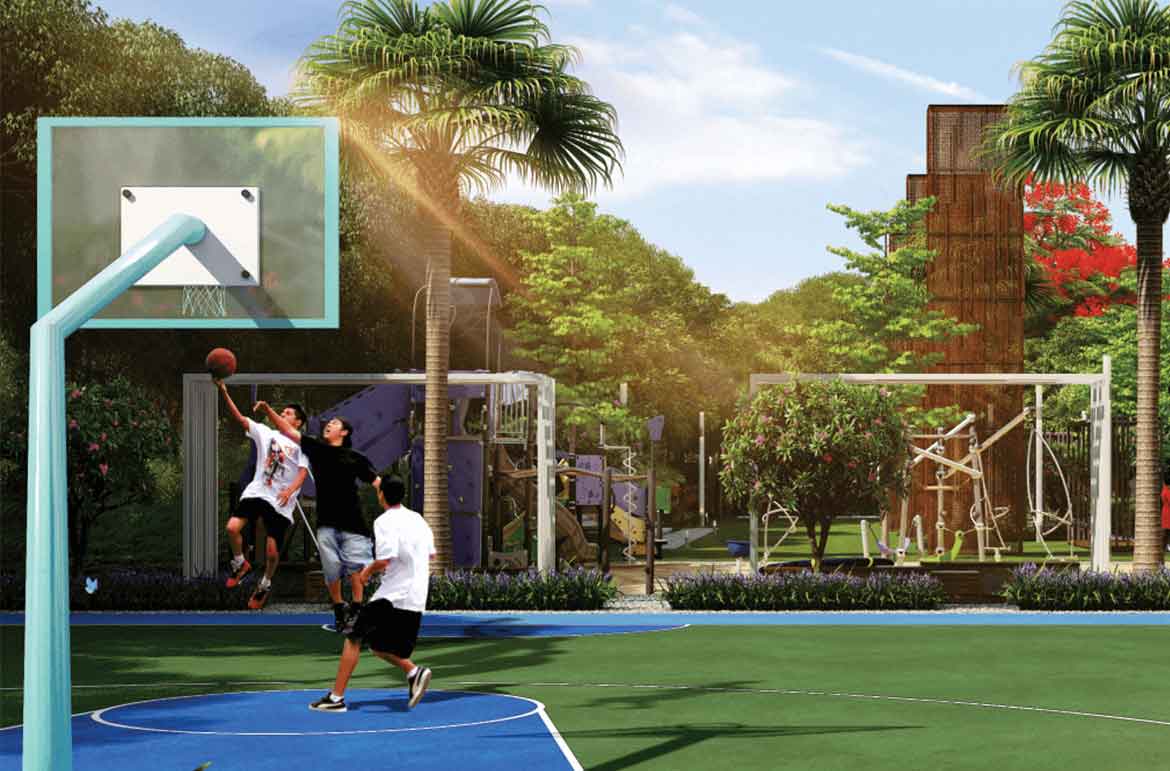
BasketBall court
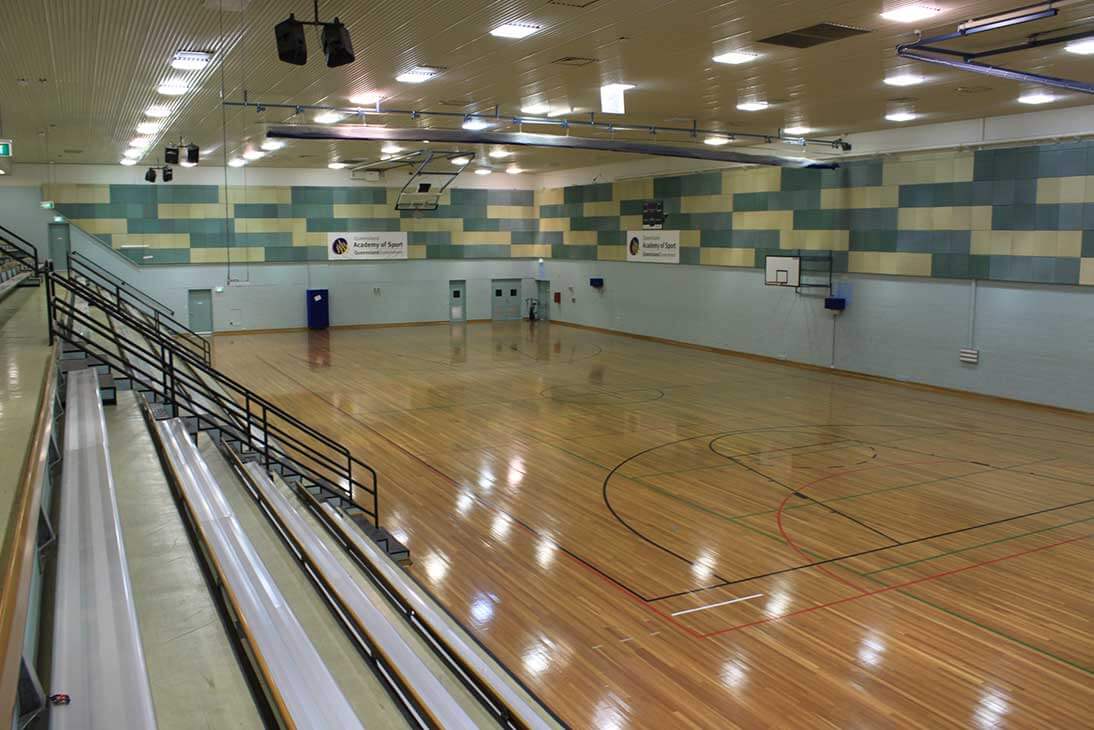
Squash Court
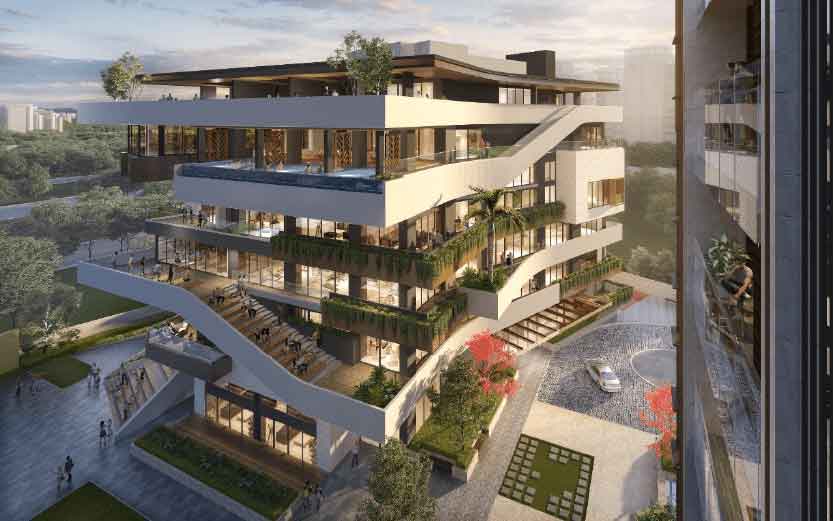
Lavish Club House

Gym
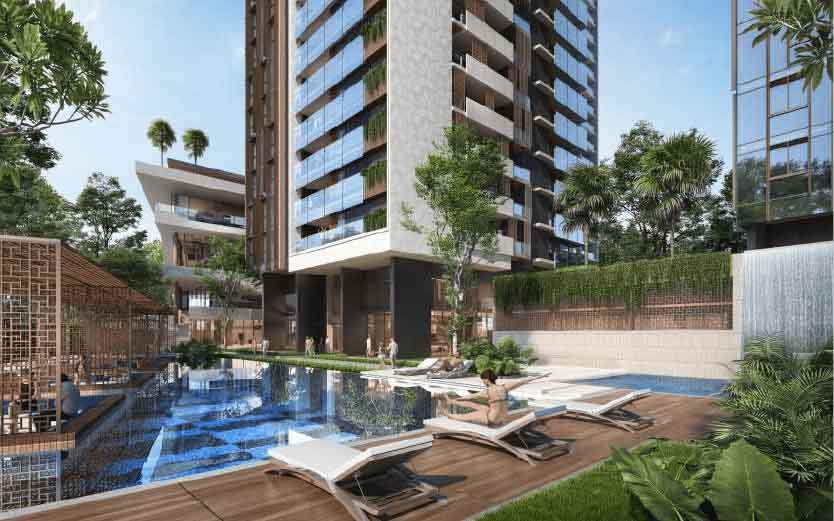
Swimming Pool
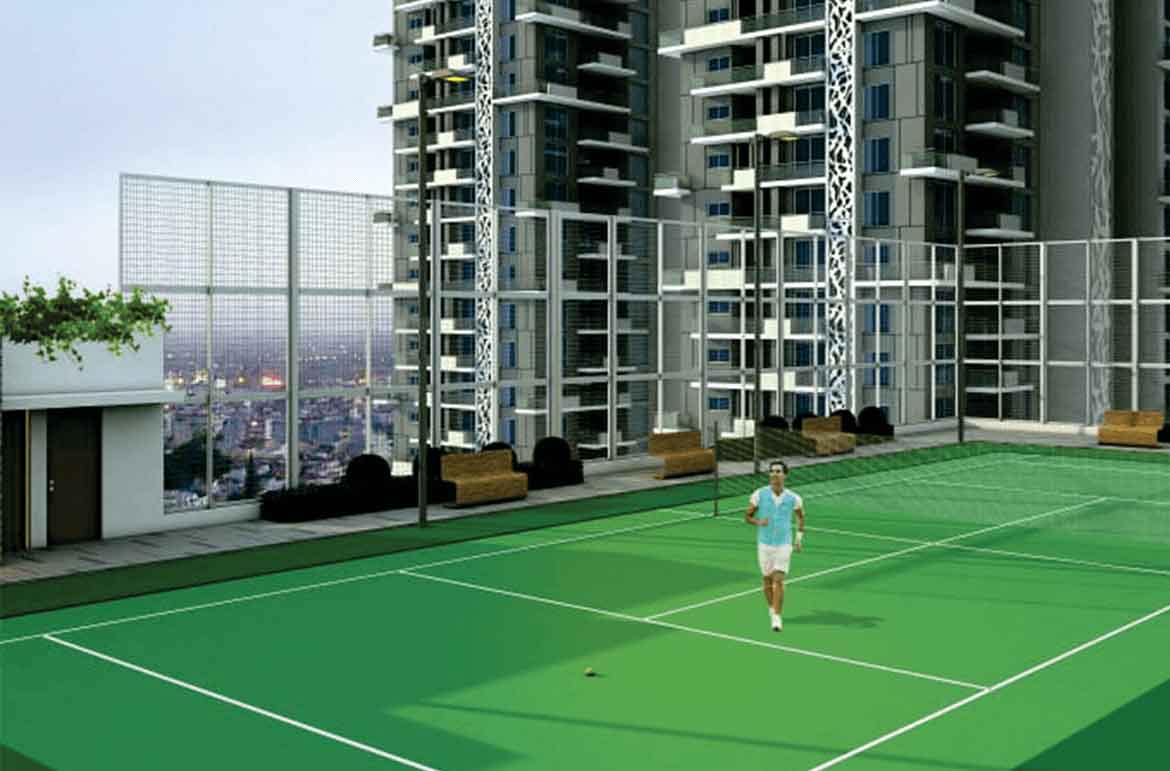
Table-Tennis
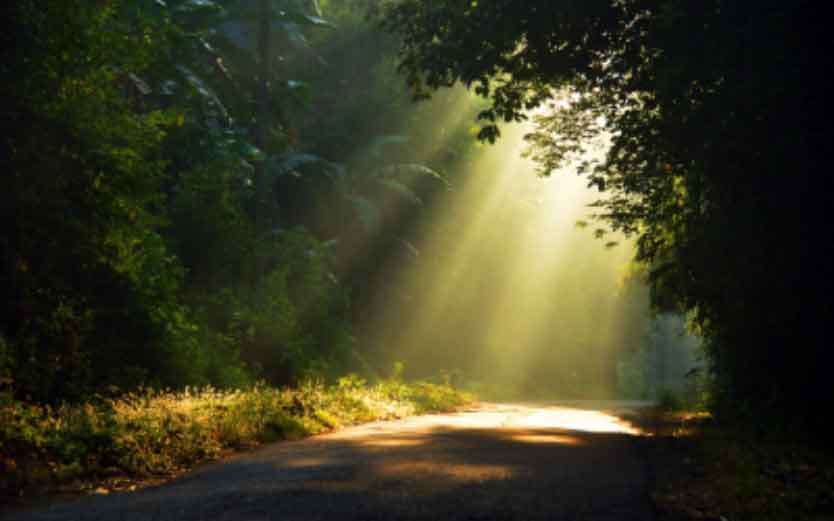
The Landscape & Outdoor
This G+57 floors sky high structure, with 82% open to sky space, is spread across 4.5 acres of pristine green surroundings with homes in 3 different sizes. Our Sky Villas are one per floor for utmost privacy and are cut out in an exclusive tower to offer 360 degree view from every one of them. Gargantuan window frames that evoke a façade feel, what with the window heights doubled to be at 12 feet offering uninterrupted views is a trend setting feature.
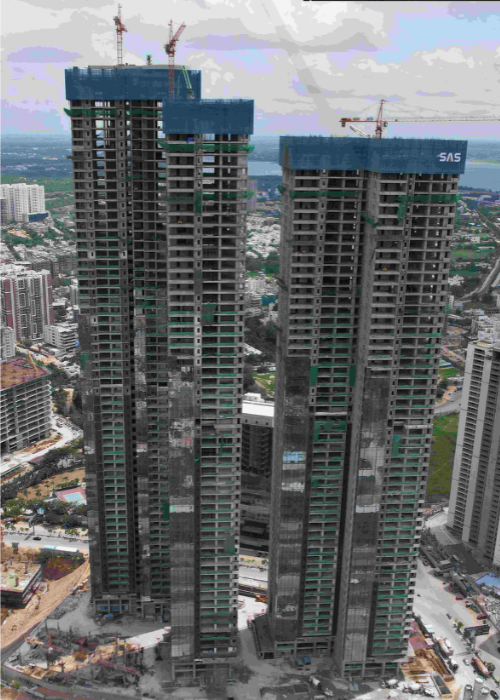
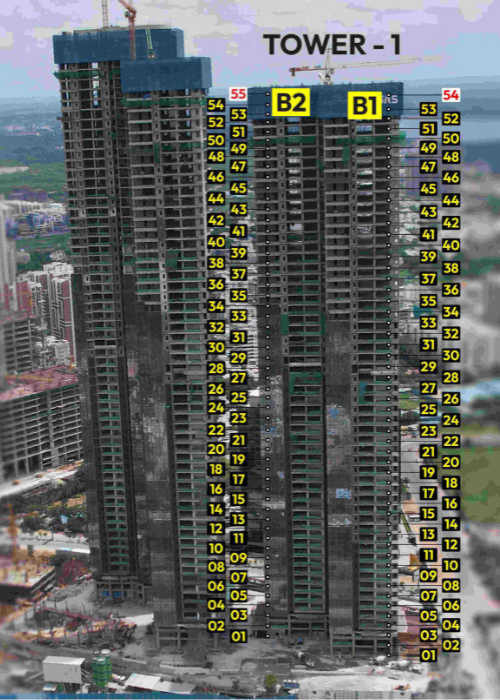
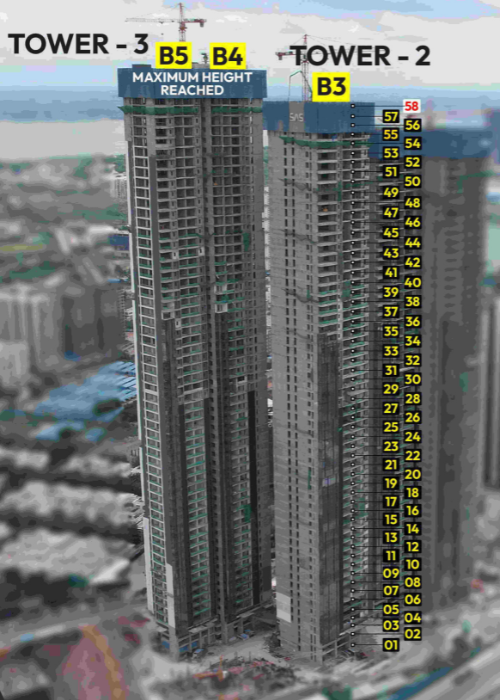
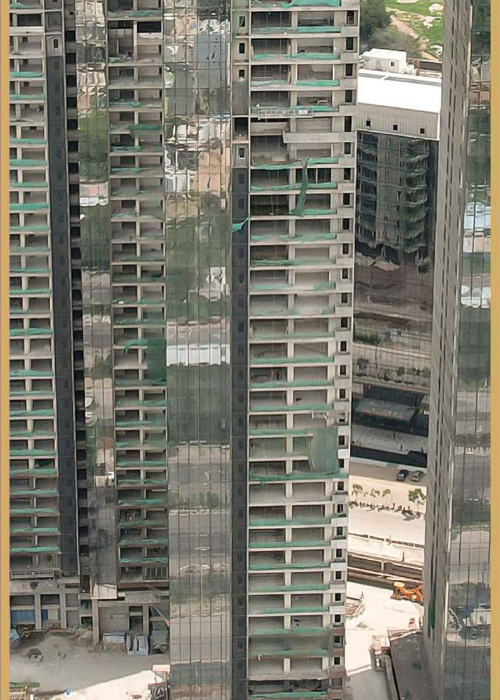
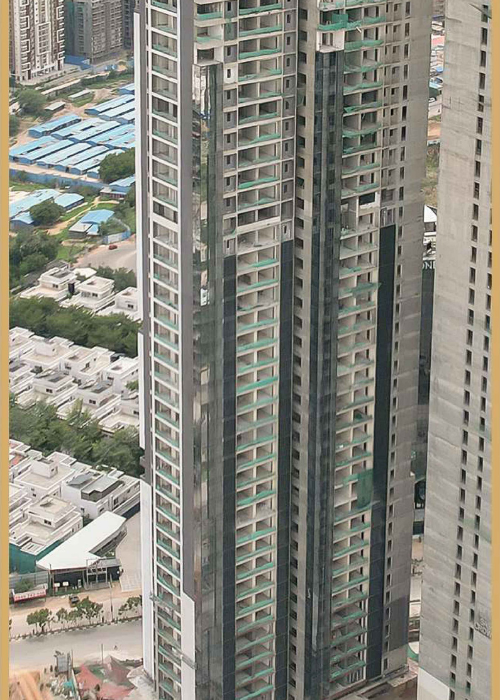
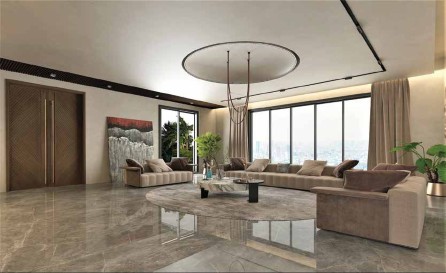
LOCATION HIGHLIGHTS
With a location that doesn’t get any more premium than Kokapet, you will enjoy the upper privilege of being within minutes to IT Parks and Financial District.
This Project is Exclusively Marketed by Sun Stone Reality Privacy Policy & Disclaimer: The
content is for information purposes only and does not constitute an offer to avail of any
service. Prices mentioned are subject to change without notice and properties mentioned are
subject to availability. Images for representation purposes only. This Website Belongs to
Sunstone Reality Services & RERA Registered Agent No - A02500000131
We may also send updates to the mobile number/email id registered
with us. All Rights Reserved.